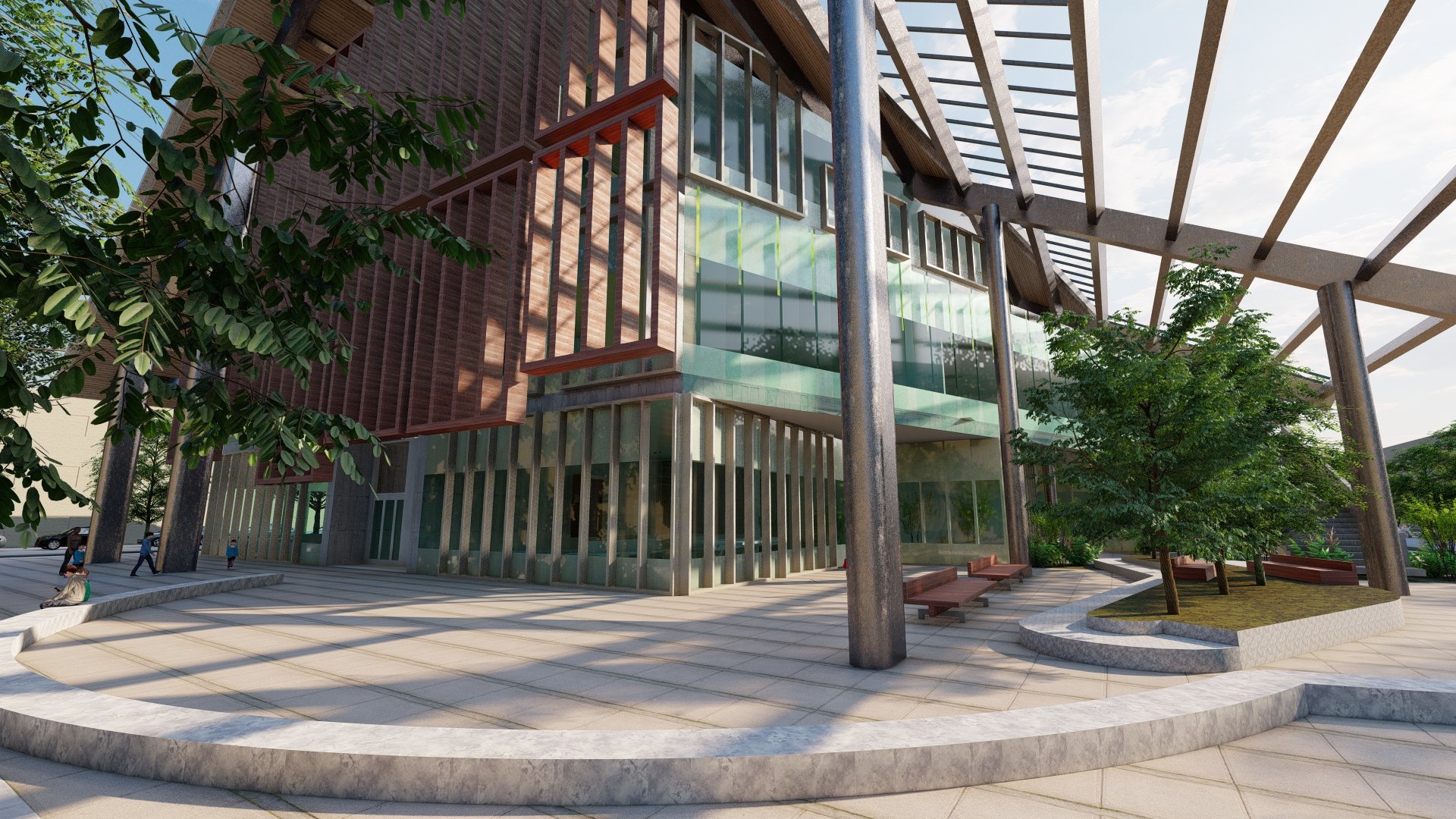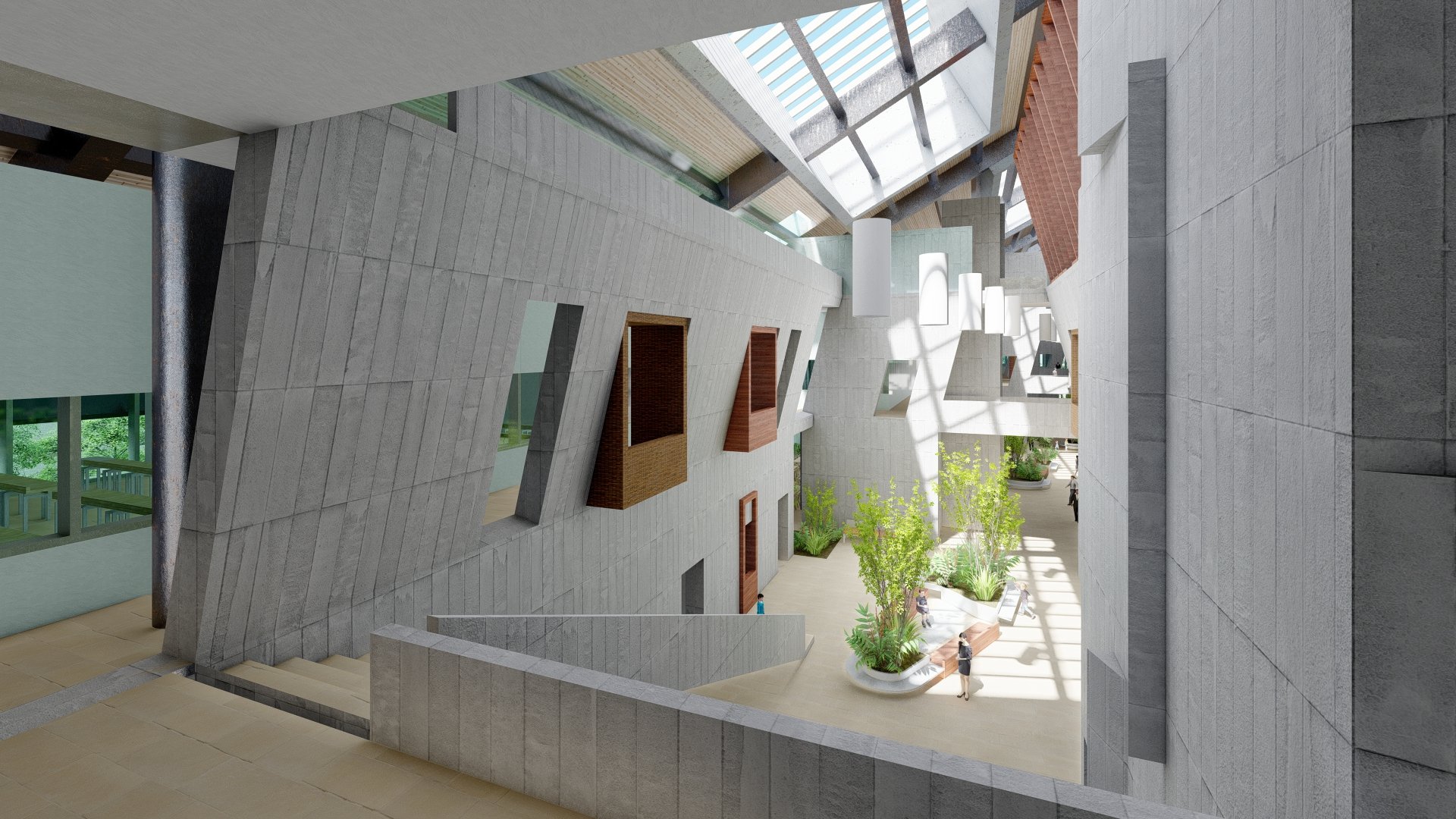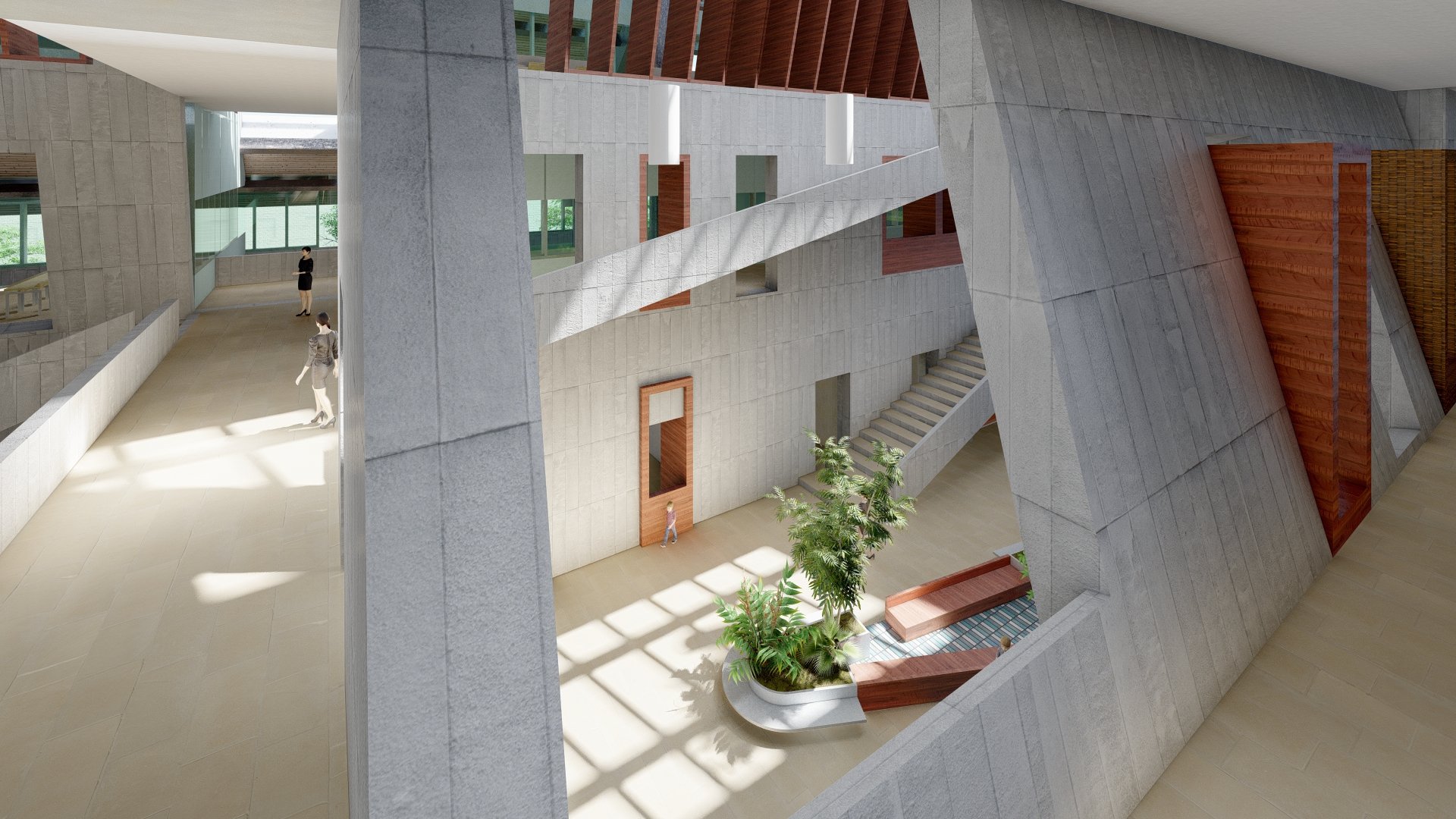













phase: research
site area: 100,000 SF
program: Administration, Auditorium, Gymnasium, Dining Room, 25 Classrooms
ground floor: 52,700 SF
first floor: 32,000 SF
“Don't limit a child to your own learning, for he was born in another time.”
- Rabindranath Tagore
COURTS SCHOOL
A school can merely house the activities of its inhabitants; or it can aspire to do much more. For example the physical assemblage that comprise a school can catalyze thinking, movement, and activities to enrich the imaginations of the students and faculty. We believe that the goals of education, to emancipate and expand the students’ and teachers’ imaginations, is enhanced by the richness of the physical environments in which they assemble and learn.
Roofs defend us against wet weather, they shelter, and they define spaces for gathering. They embody a psychological sense of comfort, community, safety, and activity. When making a camp, or a settlement, or a city, the roof is the critical first element that must be planned and erected to establish the sanctity and safety of the inhabitants below.
Urban streets can be merely inbetween places, and getting from point a to point b spaces. Or they can be places where the drama of everyday life is hosted and enabled. A street can be like a stage set where players protagonize, react, plot, and advance. Optimally a street can be the active backdrop which helps the student to make sense of her world, to engage her mind, and to release her imagination.
design response: the roof & the street
The iconic image of the grand roof and the urban street are combined to make the basis for our design for this school.
On this 100,000 sf urban lot, we have first of all set a grand and elegant roof. It is pitched toward the long sides of the block, and supported by tall, slender columns and a web of girders, beams, and purlins. The grand roof is cut back at the south east and north west corners to make spacious and green entry courtyards. The roof can be perceived from all part of the site and building: from the street, from interior courtyards, and from spaces that are set directly under it on the top floor of the building.
Under the grand floating roof, we have built an interior street. The walls of the street are made of board formed concrete to increase the feeling of monumentality and durability. The street offsets as it makes its way from the south east corner entry to the northeast, and at each offset it widens into a grand interior court that soars up three floors to a massive skylight above. The street is criss crossed with bridges and stairs, and at intervals the massive walls are breached with wide and bright views out to the site.
at play in the city
The surface of the street, and the ramps, bridges, stairs, shafts, and windows that form its facade, are elements that catalyze the activities of the students and faculty of the school. Plants and trees animate the street.
While we take seriously the concerns for the costs of construction and the desired efficiency of space, we advocate for the critical importance of in between space. It is the essential milieu in which the goals of education are realized and optimized.
