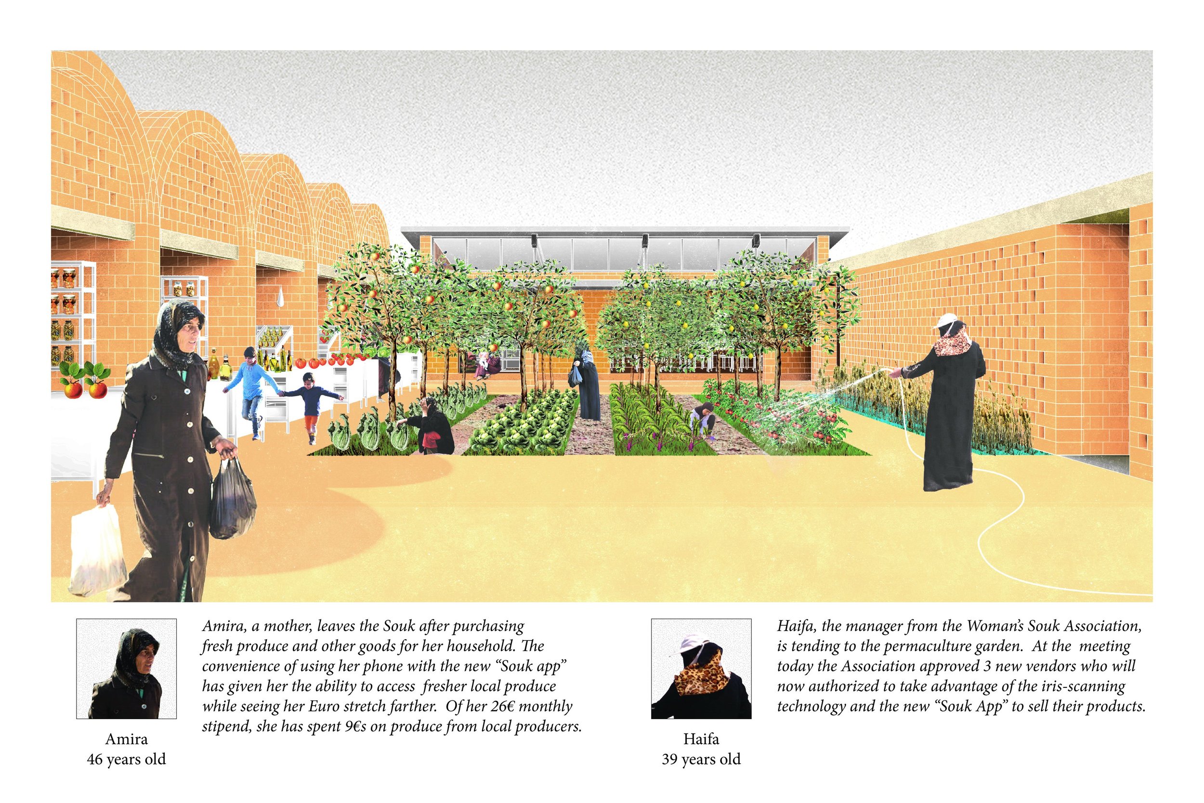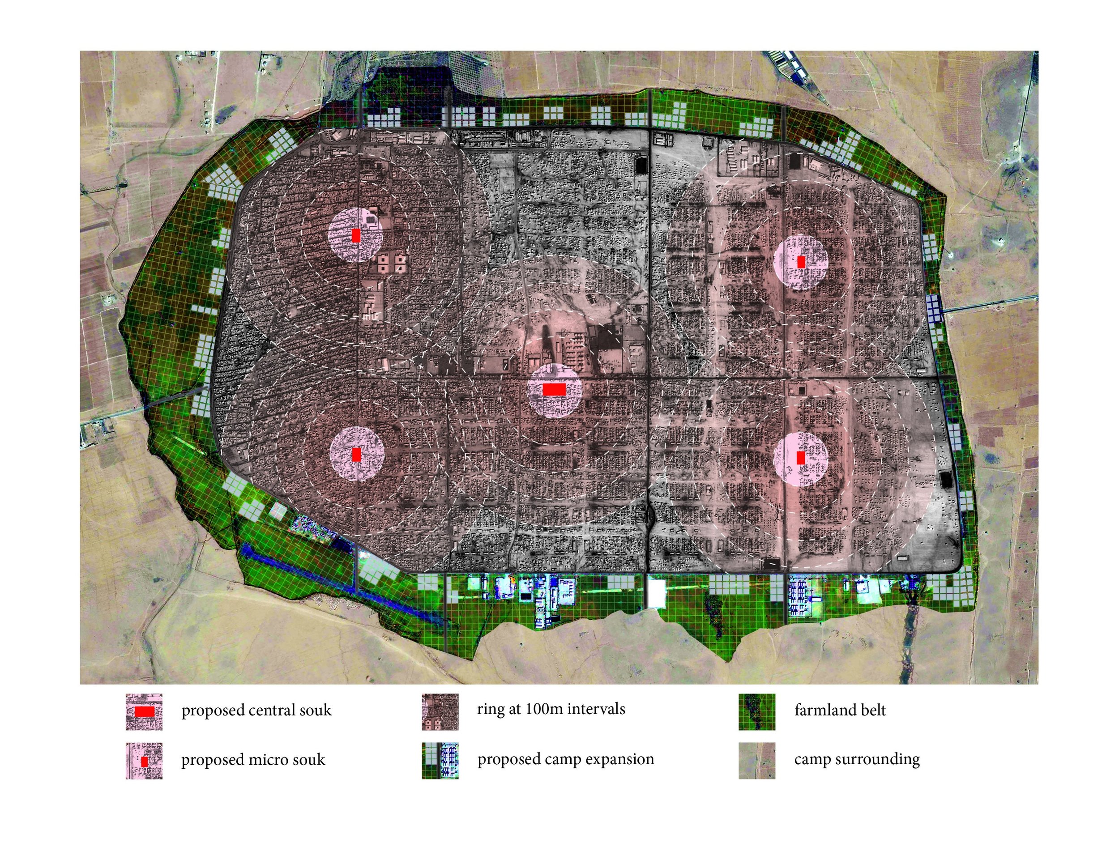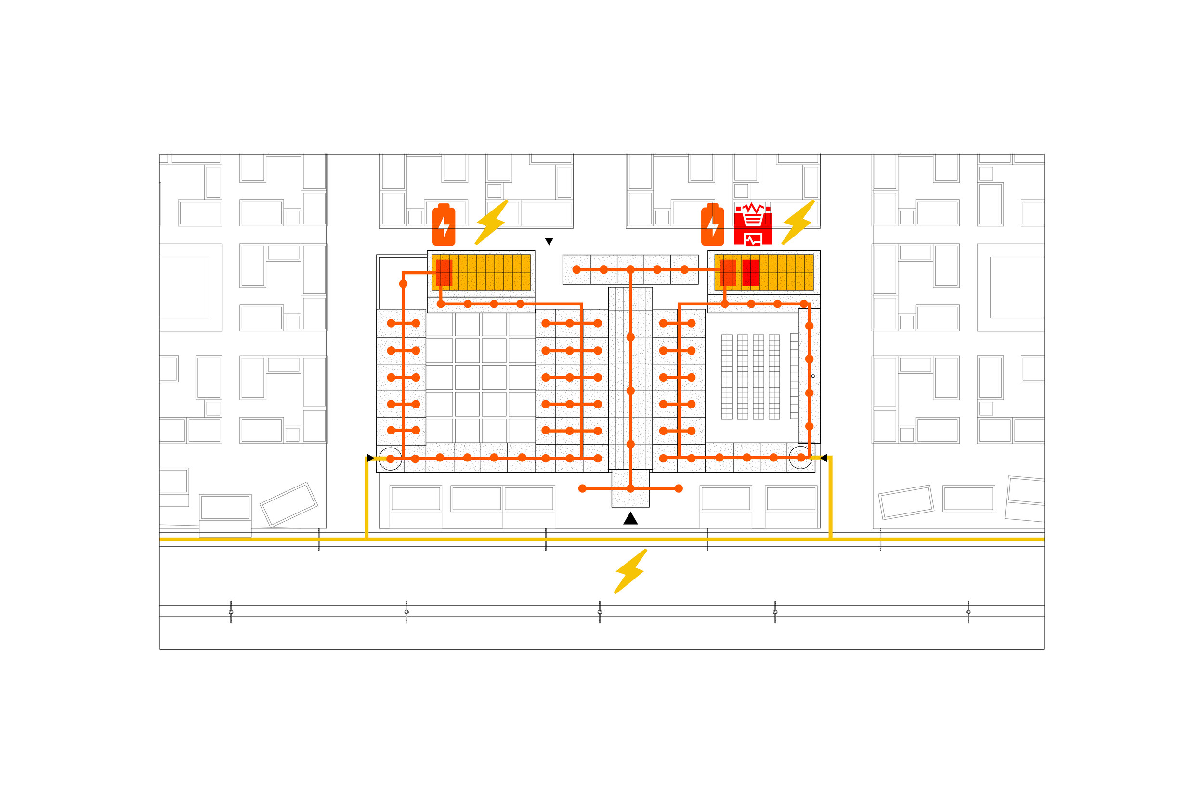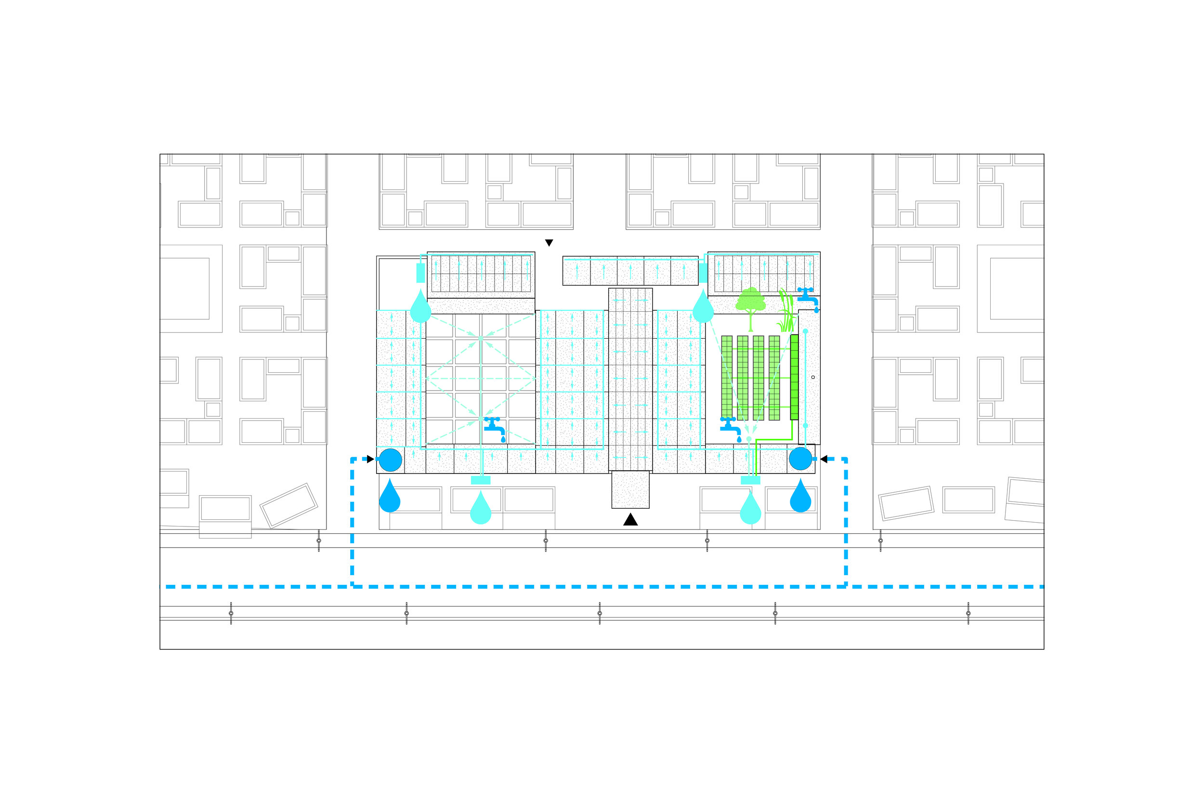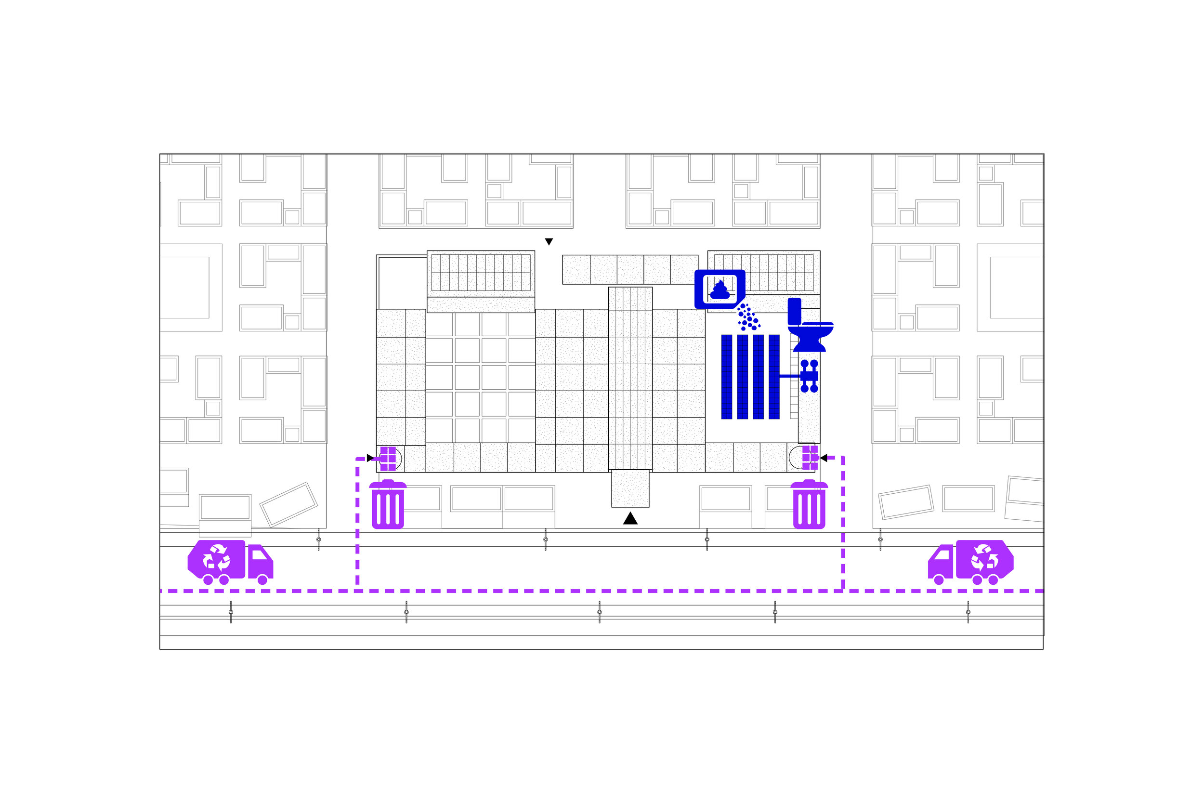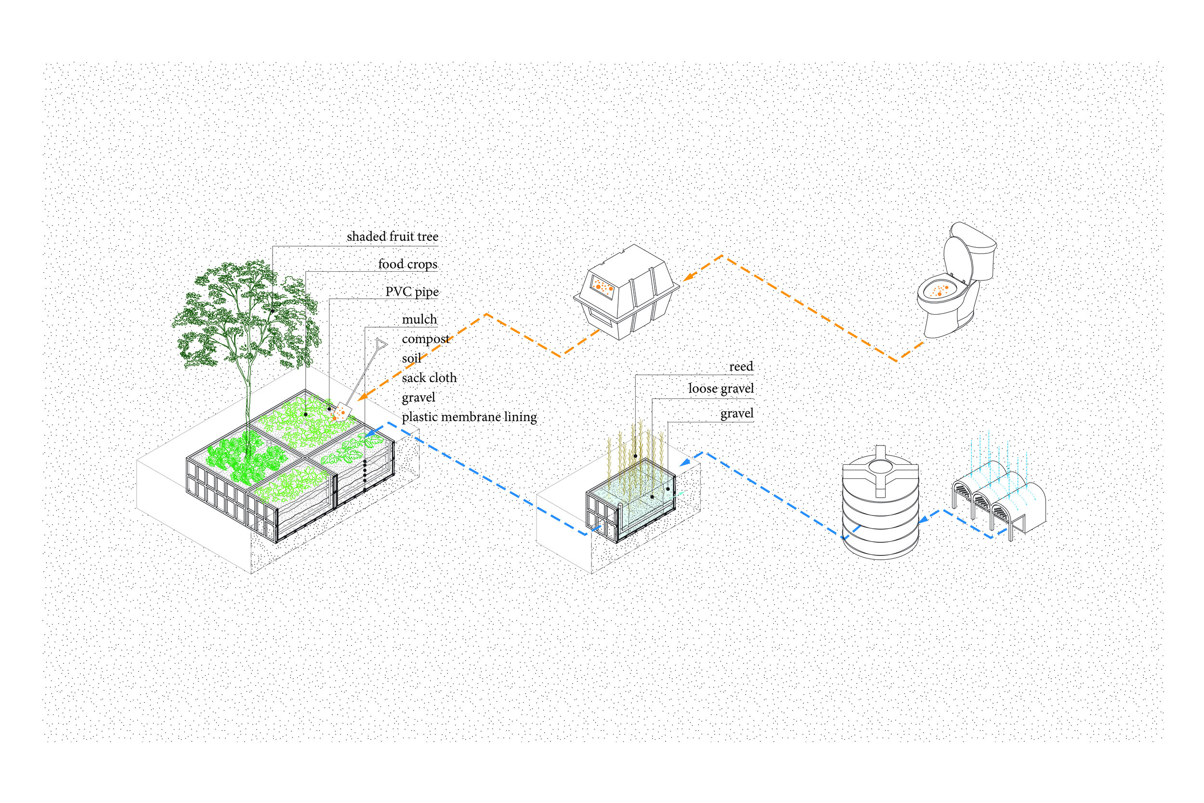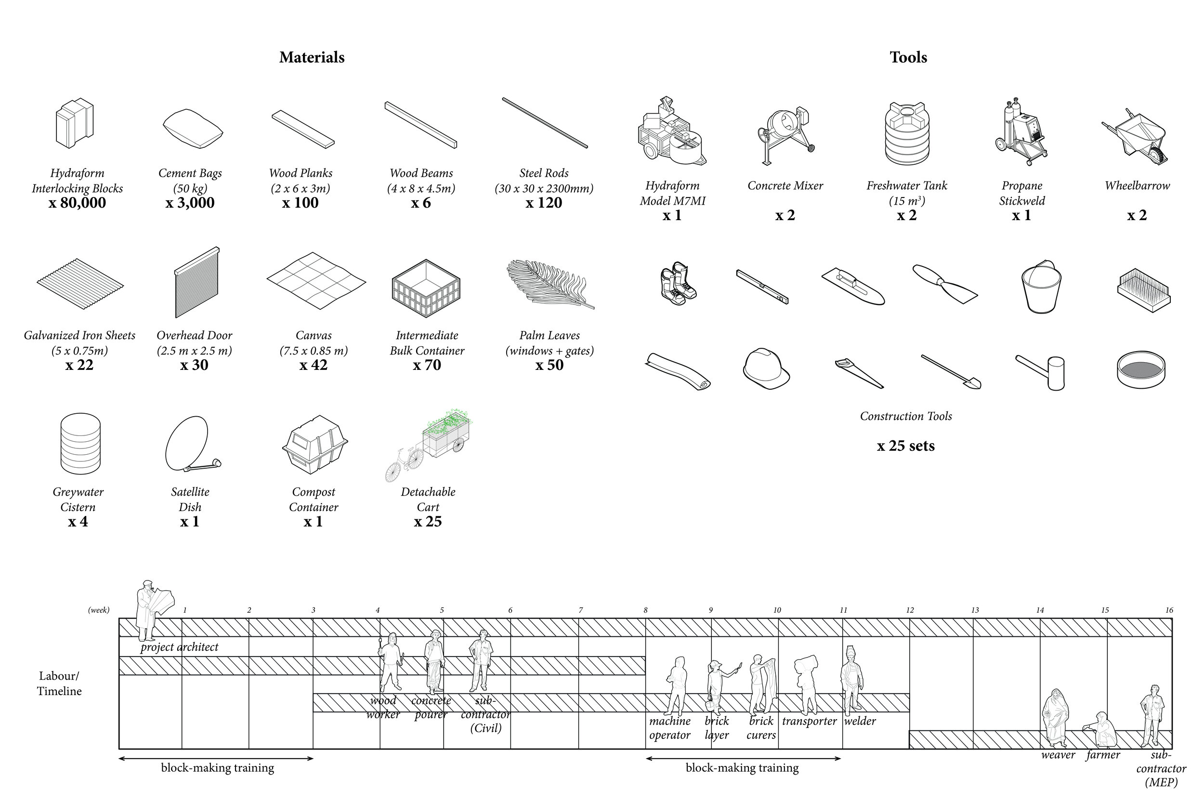Status: competition, IDeA, 2017: Place and Displacement: A Marketplace in Refugee Settlements. Architecture and Public Administration Competition
Za’atari Refugee Camp, Jordan
“Home is, in the end, not just the place where you sleep, but the place where you stand.”
- Pico Iyer
“People are not hungry because there is no food in the world. There is plenty of it; there is a surplus in fact. But between those who want to eat and the bursting warehouses stands a tall obstacle indeed: politics.”
― Ryszard Kapuściński, The Shadow of the Sun
EUDAIMONIA SOUK FOR ZA’ATARI REFUGEE CAMP
Za’atari camp in northern Jordan is home to 80,000 refugees from the Syrian war. The effects of war, displacement, economic, physical, and mental health insecurity, and lack of business regulation create extreme stresses within the community. Additionally, the semi-arid environment, lack of water, poor soil, scarcity of resources and equipment compound the difficulty of living in the camp. Perhaps the most significant hardship is the exclusion of vulnerable members from participating in the marketplace and food production - and this is the primary impetus for this proposal.
We propose a new market for all Za’atari Camp residents that breaks through the hardship of exclusion and inducts the vulnerable into the marketplace by giving them pride of place, food sovereignty, and food security. The ancient Greeks believed in the philosophy of eudaimonia or “thriving” as a standard for good living. We propose a thriving market or Eudaimonia Souk with permaculture gardens, a training centre and vendor stalls, managed and operated by the Women’s Souk Association. The Eudaimonia Souk is based on the interdependence of household gardens, and Central and Micro Souk gardens; it’s training centre builds valuable market knowledge and community cohesion. The Souk will help refugees to transcend merely meeting basic life needs by restoring dignity, well-being and flourishing.
Design response
The central passage's high canopy roof lets light in while blocking the heat of the sun and letting hot air escape. The colonnades keep the perimeter of the courts and storefronts cool. Rainwater is collected from the vaulted, flat and pitched roofs and piped to grey water tanks for use in the permaculture garden. The vaulted masonry roofs are vented to make a cooling flow of air over the heads of the vendors and shoppers. The permaculture planting garden is irrigated from adjacent wicking beds.
The Souk is constructed according to principles of familiarity, availability, and scalability. As a counterpoint to the temporary landscape of caravans, we propose a combination of materials and building systems that evoke the traditional forms and sustainable techniques of Syrian cities and towns. We propose a version of traditional vault architecture using a compressed block technique (e.g. Hydraform Interlocking Soil Block) which is made from laterite soil, cement and water, and is hydraulically compressed to form high quality blocks. This earth construction makes comfortable interior environments because of its excellent thermal and acoustic insulating properties. It is also durable, modular and incorporates the local vernacular.
Construction methods and materials are deliberately chosen to be viable and sustainable. Construction is phased so that the conference room, for example, can provide shelter for block production. Besides the locally sourced laterite soil, a significant proportion of materials specified are recycled and/or recyclable. For example, we propose using galvanized iron sheets for some roofs and rebar woven with a combination of loose materials, such as palm reeds, plastic or fabric for security gates and enclosures.




