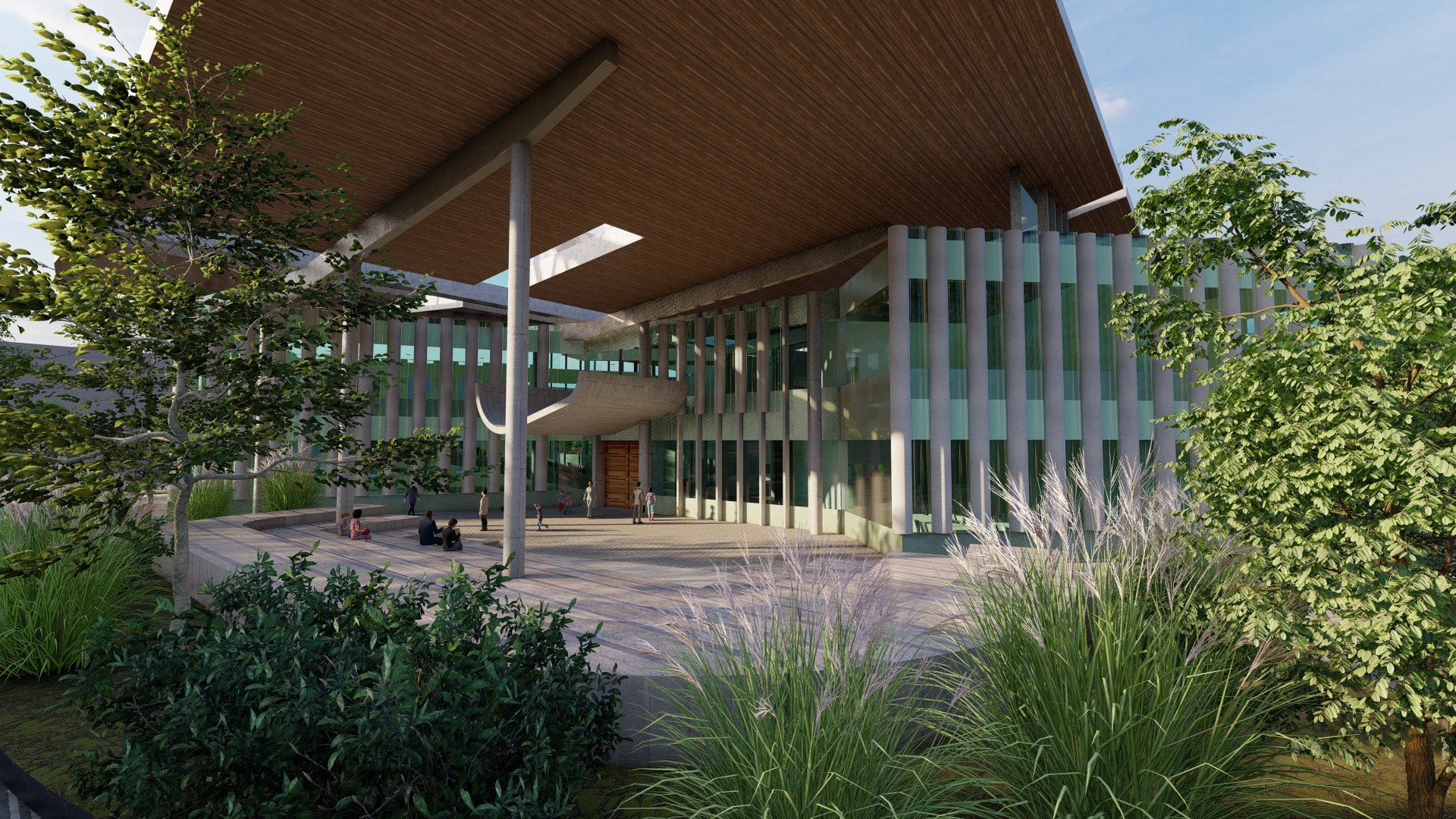site area: 100,000 SF
program: Administration, Auditorium, Gymnasium, Dining Room, 25 Classrooms
ground floor: 52,500 SF
first floor: 27,400 SF
“Don't limit a child to your own learning, for he was born in another time.”
- Rabindranath Tagore
HUNTER SCHOOL
Schools are anchors for neighborhoods. Like a bank, a parish church, and a subway station, they are important places in the daily lives of the community. They are the places where our children form their earliest memories, friendships, and habits. A new school must play this role - of memory maker and refuge - well.
Furthermore, a School must manifest the ideals and details of the broader goals and pedagogy of Education. It should help the teacher to allow the student to immerse in and make sense of the world in which she lives. An urban school, like this one, can reflect the pleasures of living in the city, the importance of living in concert with nature, and the promises of security through shared welfare and good governance.
design response: the facade and the street
Streets are public spaces and, while they’ve been ursurped by cars and transport, their original and abiding purpose is as a condensing place for the social and economic activities of the community. The flanking building facades form the two sides of a pleasant outdoor room with lighting, furniture, and endless activity, where people sit on their stoops of an evening and have block parties on the weekends. This ubiquitous image of the residential street scene is the basis for our design for this school.
at play in the city
At the center of the 100,000 SF site we set a series of curved facades that face each other across a central internal street. The inner facades are sensuously curved with balcony openings which invite students and teachers to engage in an urban charade. Players move like on a stage set or in a small town, from class to auditorium, to gym, and back. Plants and trees animate the street and help to breach the limits between interior and exterior. Behind the curved facades are the 25 classrooms and at the two ends of the school are the auditorium and the gymnasium. A butterfly roof covers the entire assemblage.
While we take seriously the concerns for the costs of construction and the desired efficiency of space, we advocate for the critical importance of in between space. It is the essential milieu in which the goals of education are realized and optimized.











